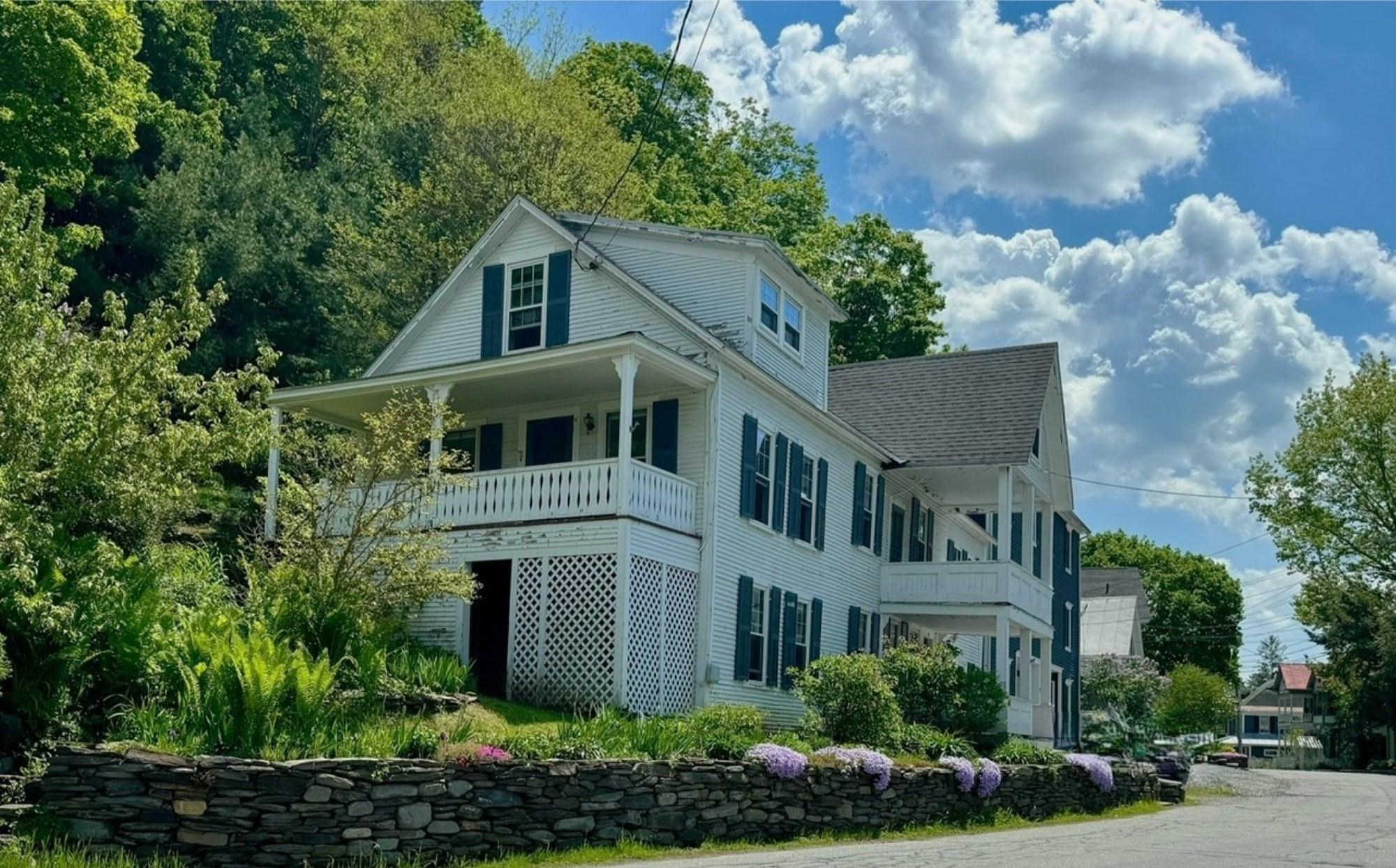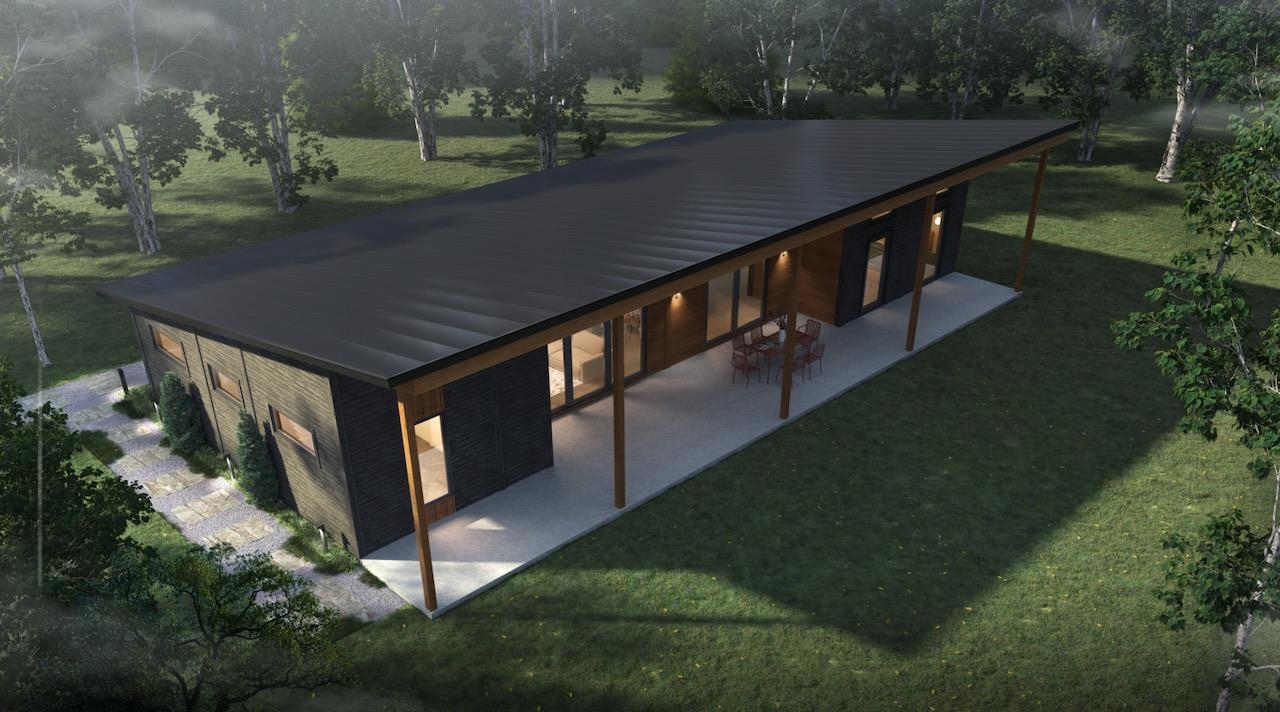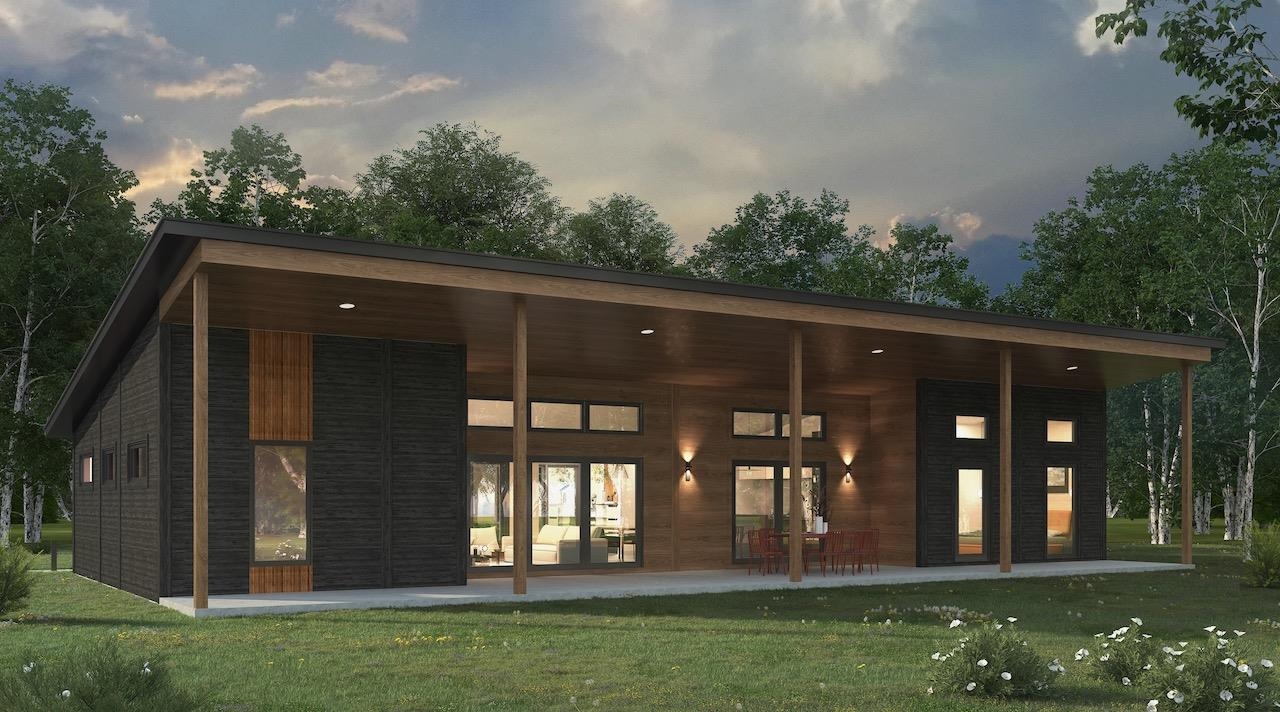Woodstock Quechee VT
Popular Searches |
|
| Woodstock Quechee Vermont Homes Special Searches |
| | Woodstock Quechee VT Homes For Sale By Subdivision
|
|
| Woodstock Quechee VT Other Property Listings For Sale |
|
|
Under Contract

|
|
$459,000 | $171 per sq.ft.
1037 Safford Road
4 Beds | 2 Baths | Total Sq. Ft. 2688 | Acres: 0.78
Quintessential Quechee property.... a 4 bedroom 2 bath contemporary home sited on a lightly wooded private corner lot. First floor has a Family Room with soapstone wood stove, huge bunk room, 2 bedrooms, upgraded 3/4 bath, and a Laundry/ storage room. The second floor level has a Great Room that opens to a wrap around deck., galley kitchen with access to the deck, a bedroom and updated bathroom complete the second level. A full basement and detached 2 car garage. This home comes completely furnished with the exception of personal items. This home is part of Quechee Lakes Association. Hiking trails, ski hill, golf, pickball, tennis, platform Tennis, restaurants, indoor and out door pools. An active community for all ages. See
MLS Property & Listing Details & 28 images.
|
|

|
|
$499,999 | $351 per sq.ft.
Price Change! reduced by $25,001 down 5% on October 23rd 2024
378 Fletcher Hill Road
4 Beds | 1 Baths | Total Sq. Ft. 1424 | Acres: 5
Privately located, in desirable South Woodstock! A comfortable home with the benefit of great outside spaces providing the opportunity for recreation, gardening or entertaining! South Woodstock is well known for the potential of having wonderful access to miles of trails enjoyed by equestrians, hikers and snowmobilers. The numerous amenities of historic Woodstock Village are just minutes away! The entrance to the property is via a level tree sided private driveway. By walking up a few steps from the driveway you enter the home into a bright kitchen. Adjacent to the kitchen is a Living room/dining room that features access to a balcony with views of distant hills. Well located within this space is a hearth with a wood pellet stove. At a further end of the main floor is an attractive room equally well suited to be a family room or a first floor bedroom. Completing the main floor is a full bath with both a shower and a tub. Accessed up stairs from the living room are two second floor bedrooms. One of these bedrooms features a private balcony, with hillside views. The full basement is entered either via an interior stairway or through a ground level door off the driveway. Within the basement is a laundry area, space used as a workshop and storage area. Mechanical systems are contemporary, with a newer furnace and hot water heater. Separated off the basement is a 15'x11' heated room currently used as living space. A comfortable home, in a great location within desirable Woodstock! See
MLS Property & Listing Details & 35 images.
|
|

|
|
$545,000 | $182 per sq.ft.
Price Change! reduced by $105,000 down 19% on November 4th 2024
24 High Street
5 Beds | 2 Baths | Total Sq. Ft. 2996 | Acres: 0.2
Constructed in 1840, this post & beam home is situated in the heart of Woodstock Village. A short stroll across the Kedron Brook footbridge to shopping and restaurants, the property is just steps away from all of the amenities this renowned Vermont town has to offer. Woodstock Elementary School, Vail Field and the Woodstock Inn are also just around the corner. Historic High Street, once home to blacksmiths, farriers, and livery stables is a vibrant and connected neighborhood today. The front of the house is anchored by an award-winning ninety-foot mature perennial flower garden and antique stone wall. The private backyard includes raised vegetable beds, fieldstone walls, and terraced garden beds built into the hillside. The property abuts Mt. Peg and all it has to offer, including beautiful walks in the woods, birding, hiking, mountain biking, snowshoeing trails, and XC skiing. Once a two-family dwelling, this spacious single-family home offers a flexible floor plan with room for expansion. The second-floor family room includes a woodstove and opens to an end porch entrance and the backyard. The large second-floor front balcony offers plenty of room for outdoor dining and a birds' eye view of Woodstock Village, High Street and Mt. Tom. See
MLS Property & Listing Details & 36 images.
|
|
Under Contract

|
|
$695,000 | $194 per sq.ft.
3914 South Road
Waterfront Owned 4 Beds | 3 Baths | Total Sq. Ft. 3584 | Acres: 5.1
This South Woodstock contemporary residence was designed by the original architect-owner to showcase Vermont's changing seasons and capture views of the Kedron Brook as it wanders through the property past small meadows tucked in along the banks. The home can be accessed privately at grade level through the heated garage and mudroom, while guests enter via a covered entry to the upper level. The lower walk-out level of the home has two bedrooms, a shared bath, laundry and workshop. The elevated second floor is dedicated to gathering spaces including a great room with cathedral ceilings, eat in kitchen and family room that opens out on to a broad deck with overlooking the brook as it flows to the nearby Woodstock golf course and Athletic Club. The spacious primary bedroom offers an ensuite bathroom and abundant closet space. The main floor guest bedroom with loft is served by an adjacent bathroom. The two-stall multi-purpose barn opens to a small pasture and a fence yard for pets. A home for all seasons and reasons. See
MLS Property & Listing Details & 40 images. Includes a Virtual Tour
|
|
Under Contract

|
|
$985,000 | $335 per sq.ft.
828 Deerbrook Way
4 Beds | 3 Baths | Total Sq. Ft. 2944 | Acres: 12.21
A gem of a property on 12 spectacular, mostly wooded, acres in the desirable Deerbrook Way area of Woodstock. Four+ miles to all the amenities of Woodstock Village and 8 miles to the Skyship Gondola at Killington. Built in 1994, this custom designed red oak Post and Beam Contemporary provides everything you would want in a primary residence or a get away vacation retreat. Situated on a 12+ acre parcel unlike most. The lot alone is an adventure with its view potential, adventurous topography and great options for adding a trapper cabin or a martini deck for enjoying the incredible Vermont surroundings. Room for everybody with four bedrooms, three full bathrooms. Bedroom on main floor with ensuite bath for main level living. Well appointed kitchen with cherry cabinets, granite countertops and brand new induction range Plus an office/study, and a light filled vaulted ceiling great room. In addition, the property includes a stone patio, a heated three car garage, solar roof top panels that reduce your monthly power bill to less than the cost of a breakfast for two, and a Tesla power wall back up power system that provides uninterrupted power in the event of a power failure. Also included is a dedicated Tesla EV charging unit. See
MLS Property & Listing Details & 37 images.
|
|

|
|
$995,000 | $312 per sq.ft.
598 East Woodstock Road
4 Beds | 3 Baths | Total Sq. Ft. 3190 | Acres: 2.94
This stately, rambling gambrel home offers privacy, convenience, antique charm, and room for everyone. Walking distance to the east end of Woodstock village, on 2.9 lush acres including a fenced backyard, a fenced vegetable garden, and extensive perennial beds. The home is a stunning mixture of antique touches and modern functionality, with beautiful built-ins and closet spaces at every turn. The home has a suite of rooms on the first floor that are perfect for a home-based business or studio area (or 2 extra bedrooms plus bonus room), and a one-bedroom full bath (with office & kitchen) in-law suite upstairs with private ground-level access. The main part of the home includes three additional bedrooms, a library, a music room, living room, dining room, two full baths, dressing room, and three-season enclosed porch. The charming eat-in kitchen includes beautiful display cabinets, hand painted tiles, and built-in pantry and laundry. In the stunning custom cherry wood library with marble fireplace and private deck, bibliophiles will find more than enough shelf space for their entire book collection, and a quiet, peaceful setting in which to read. Two readers in the family? The upstairs music room is similarly equipped, also with stunning cherry wood built-ins and detailing. Two staircases provide ample access to the upstairs and contribute to the ambling nature of the home. Walk to restaurants and a river front park! See
MLS Property & Listing Details & 32 images.
|
|

|
|
$995,000 | $487 per sq.ft.
100 Pomfret Road
4 Beds | 3 Baths | Total Sq. Ft. 2044 | Acres: 4.1
As charming as it is uncommon, 100 Pomfret Road is a handsome farmhouse nestled on four level acres, just a short stroll from Mt. Tom, Billings Farm, and downtown Woodstock. Combining convenience and comfort, this serene brookside retreat features a sunny home with four bedrooms, two full bathrooms, a cozy living room with a fireplace, and an open-concept kitchen, family room, and dining area. The spacious property includes mature landscaping with fruit trees, ample room for gardening, and plenty of open space for outdoor activities. The large barn-style two-car garage provides copious storage for seasonal gear, and the second level offers potential for finishing into additional living space. With easy proximity to hiking trails and the Saskadena Six ski area, this home is ideal for enjoying Vermont in every season. See
MLS Property & Listing Details & 60 images.
|
|

|
|
$1,070,095 | $675 per sq.ft.
5440 Bentley Road
4 Beds | 3 Baths | Total Sq. Ft. 1586 | Acres: 1
Mountain Stream at Quechee Lakes seamlessly integrates new construction with the natural beauty of Vermont's premier four-season resort community. Offering over 200 homesites and five distinct home styles, Mountain Stream's residences feature modern, open layouts, abundant natural light, and soaring ceilings. The exclusive designs establish a commitment to sustainable, energy-efficient living without sacrificing luxury, evident in the high-quality finishes and features. Evergreen, one of Mountain Stream's five thoughtfully crafted model homes, offers a spacious open floorplan designed for contemporary living, inspiring both inside and out with its functional integration of the kitchen and living area which provide expansive views to the outdoors. Three bedrooms and two bathrooms in 1586 square feet of stylish, functional, modern design. From the lake and river shores to championship golf courses, the alpine ski hill to the racquet courts, and a vast network of trails catering to hiking, biking, and Nordic skiing, the lifestyle amenities at Quechee Lakes sustain a community with a shared enjoyment of the outdoors and an appreciation of elevated aesthetics. See
MLS Property & Listing Details & 23 images.
|
|
Under Contract

|
|
$1,070,950 | $675 per sq.ft.
5443 Bentley Road
4 Beds | 3 Baths | Total Sq. Ft. 1586 | Acres: 1
Mountain Stream at Quechee Lakes seamlessly integrates new construction with the natural beauty of Vermont's premier four-season resort community. Offering over 200 homesites and five distinct home styles, Mountain Stream's residences feature modern, open layouts, abundant natural light, and soaring ceilings. The exclusive designs establish a commitment to sustainable, energy-efficient living without sacrificing luxury, evident in the high-quality finishes and features. Evergreen, one of Mountain Stream's five thoughtfully crafted model homes, offers a spacious open floorplan designed for contemporary living, inspiring both inside and out with its functional integration of the kitchen and living area which provide expansive views to the outdoors. Three bedrooms and two bathrooms in 1586 square feet of stylish, functional, modern design. From the lake and river shores to championship golf courses, the alpine ski hill to the racquet courts, and a vast network of trails catering to hiking, biking, and Nordic skiing, the lifestyle amenities at Quechee Lakes sustain a community with a shared enjoyment of the outdoors and an appreciation of elevated aesthetics. See
MLS Property & Listing Details & 23 images.
|
|
Under Contract

|
|
$1,125,000 | $286 per sq.ft.
1548 Peterkin Hill Road
4 Beds | 4 Baths | Total Sq. Ft. 3934 | Acres: 6
A classic, beautifully maintained residence in an exceptional location in South Woodstock, 8 minutes to the Village Green, in an area of substantial homes and estates, sited on 6 landscaped acres with mowed lawns, raised beds, stone patios and a charming red barn - suitable as a workshop, artist studio, storage for gear and motorized toys or for goats and chickens! The main residence features an open floorplan with modern kitchen, family room and sunny eat-in breakfast area all enjoying one of the homes 3 woodburning fireplaces. Also on the 1st floor is a larger formal dining room open to a living room with fireplace. The charming mud-entry area with slate floor has a private powder bath. Up the main front stairway is the privately situated primary bedroom suite with the 3rd fireplace, a walk-in closet and updated, lovely bathroom with glass/stone shower and separate free-standing tub. 2 other upstairs bedrooms (plus a smaller room with overflow bunk beds) share an updated hall bath that also has full-size laundry. The lower level has a fully finished workout/rec room. Above the attached/heated 2-car garage is a large private guest suite with vaulted ceilings, sitting/office area, kitchenette and an ensuite full bath. Off the kitchen is the outdoor and south-facing stone patio with lovely perennial gardens and stonewall for entertaining/ cookouts. This is a move-in-ready home, in an exceptional area! SEE FULL PROPERTY WEBSITE FOR FULL DETAILS! See
MLS Property & Listing Details & 39 images.
|
|
|
|
